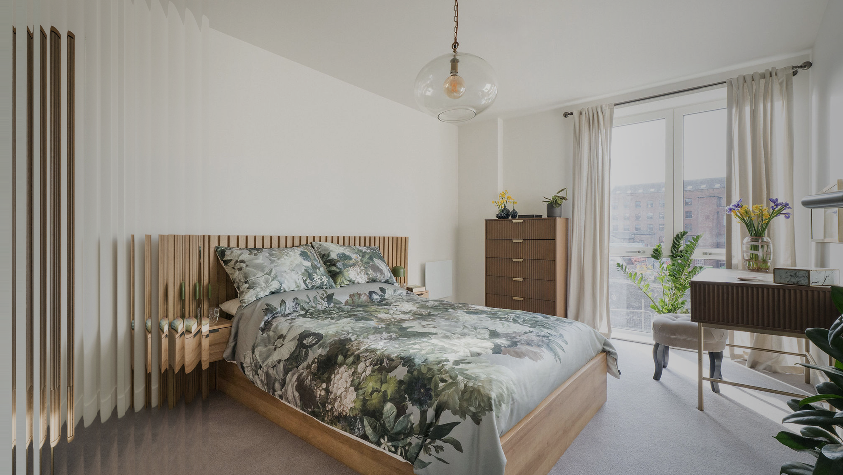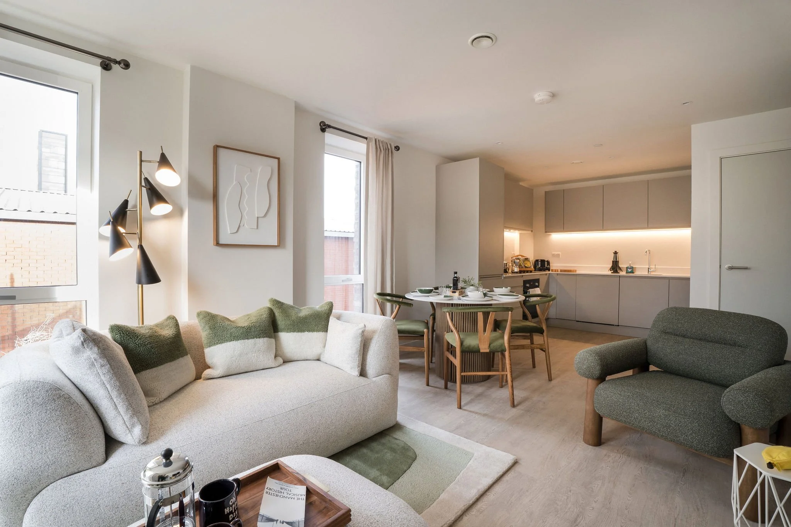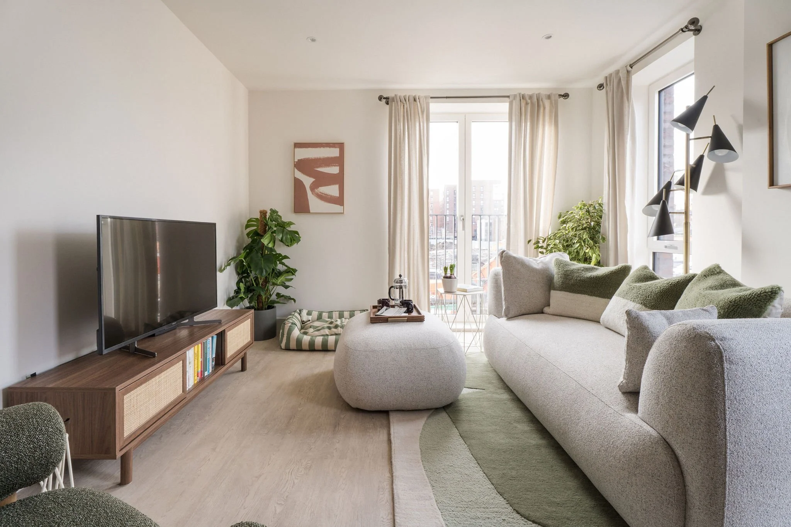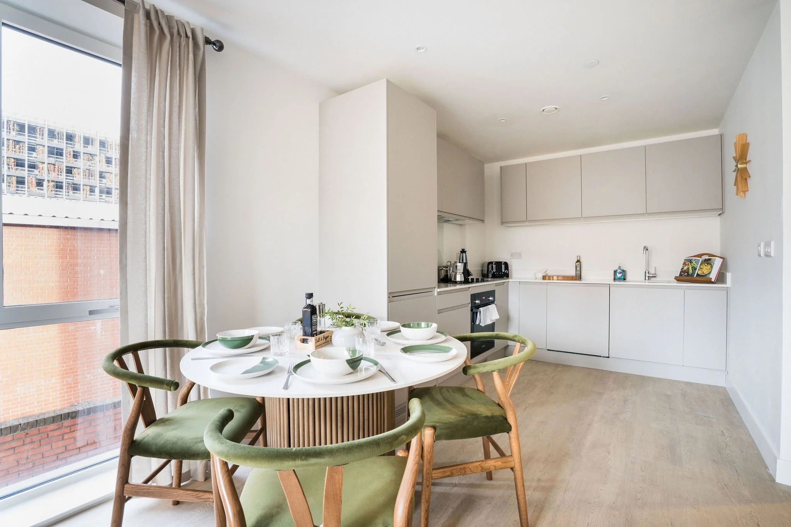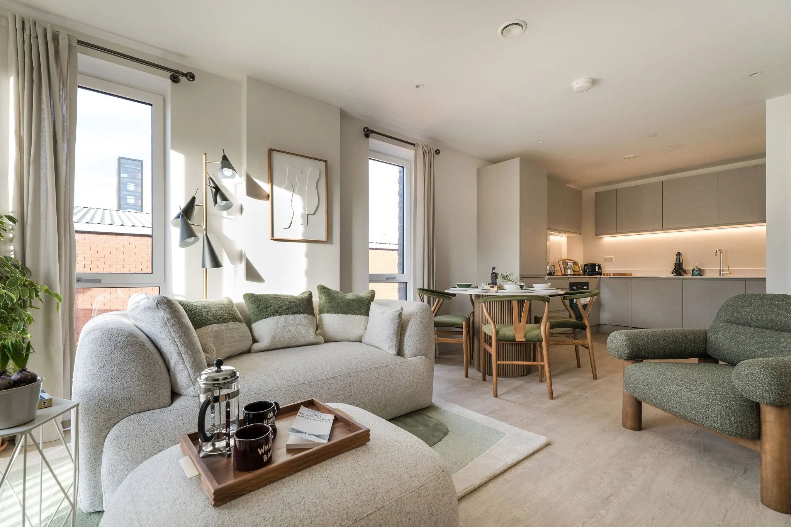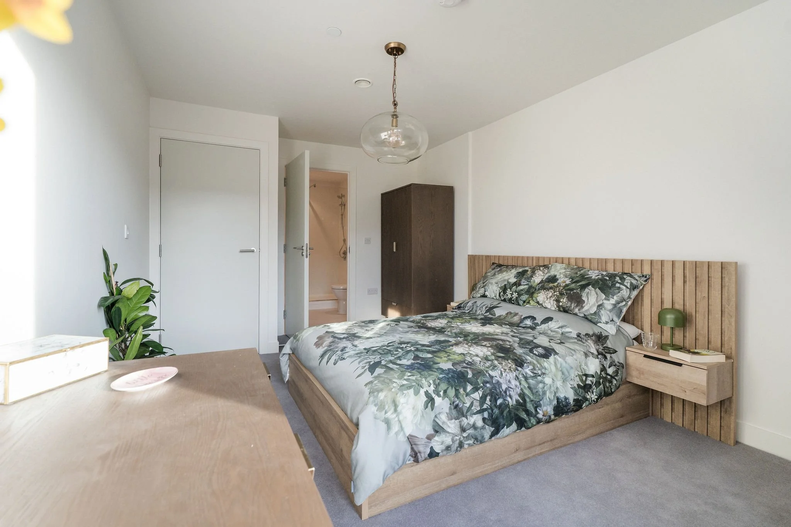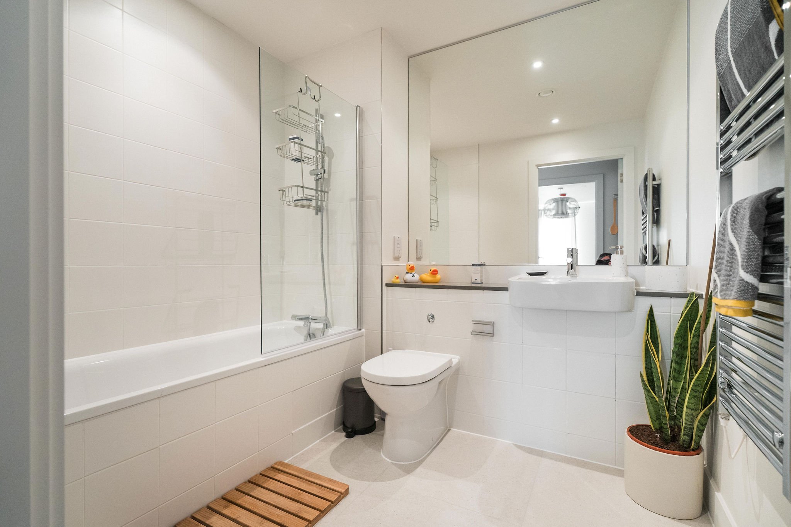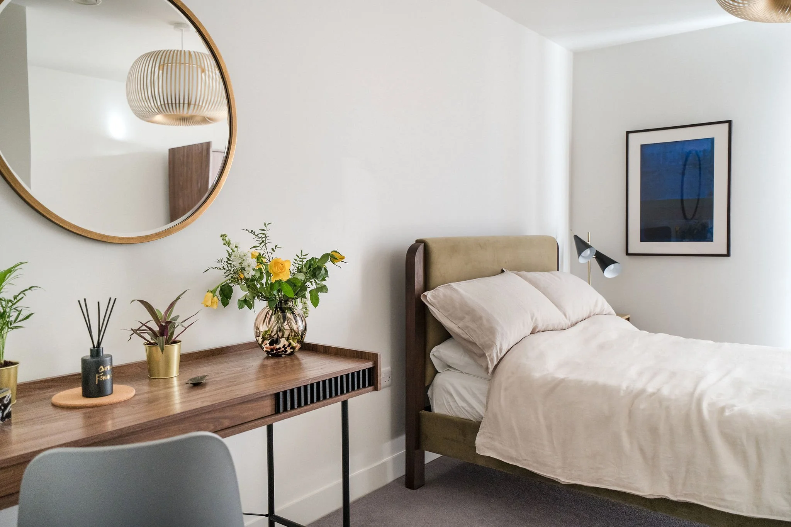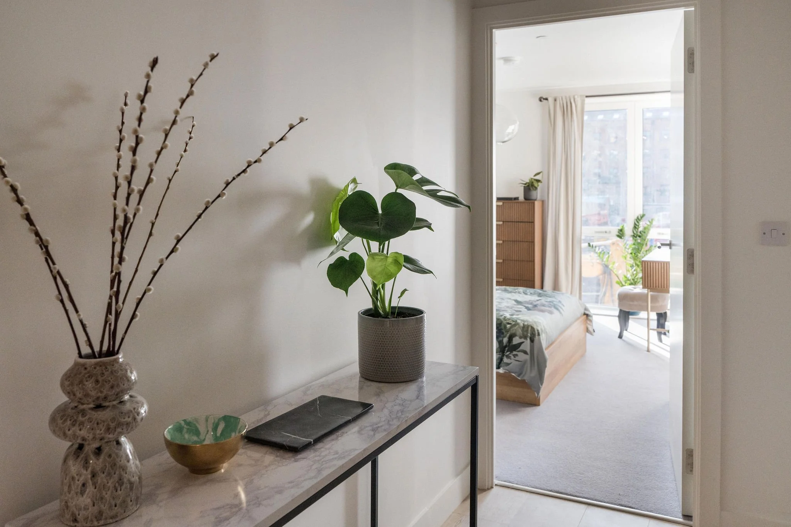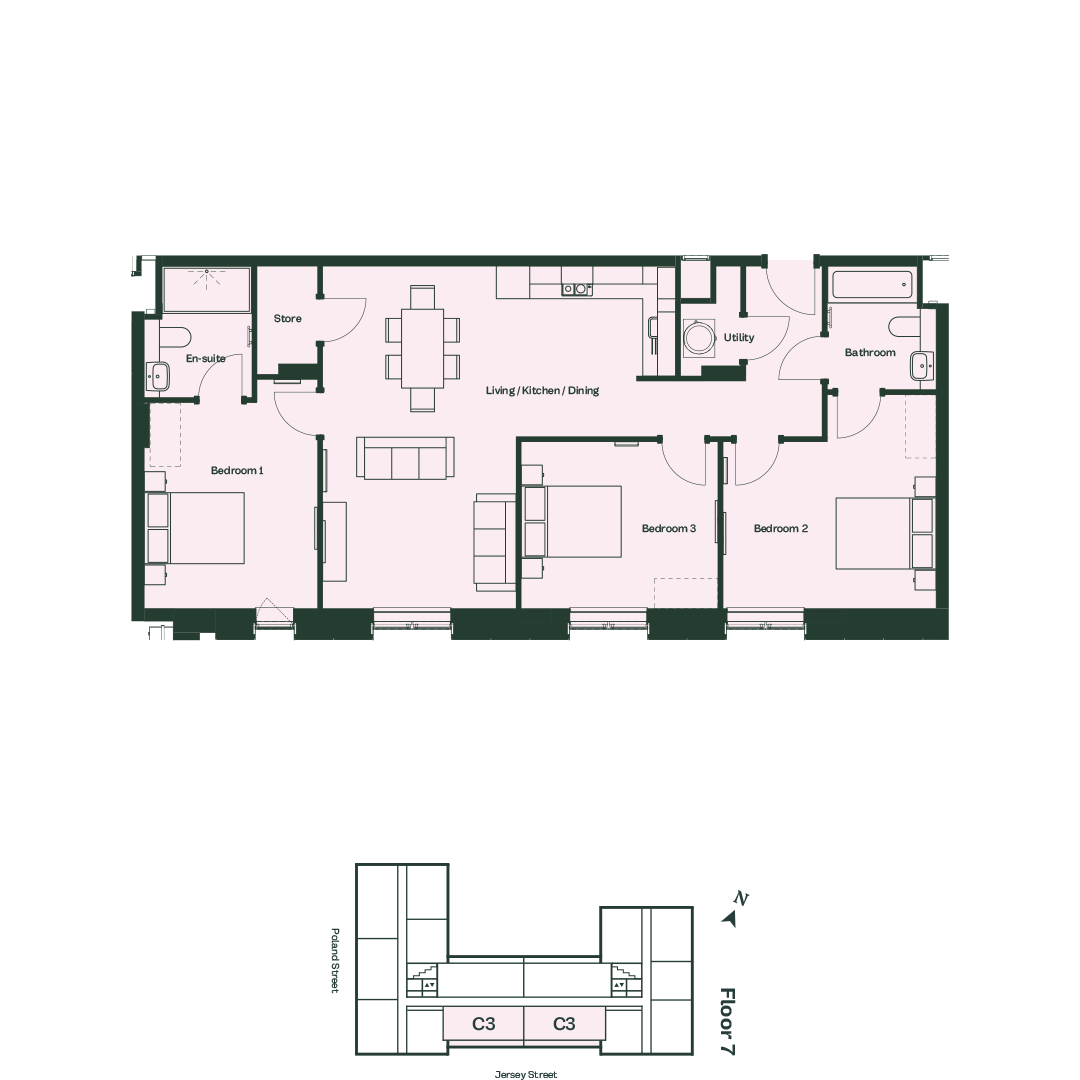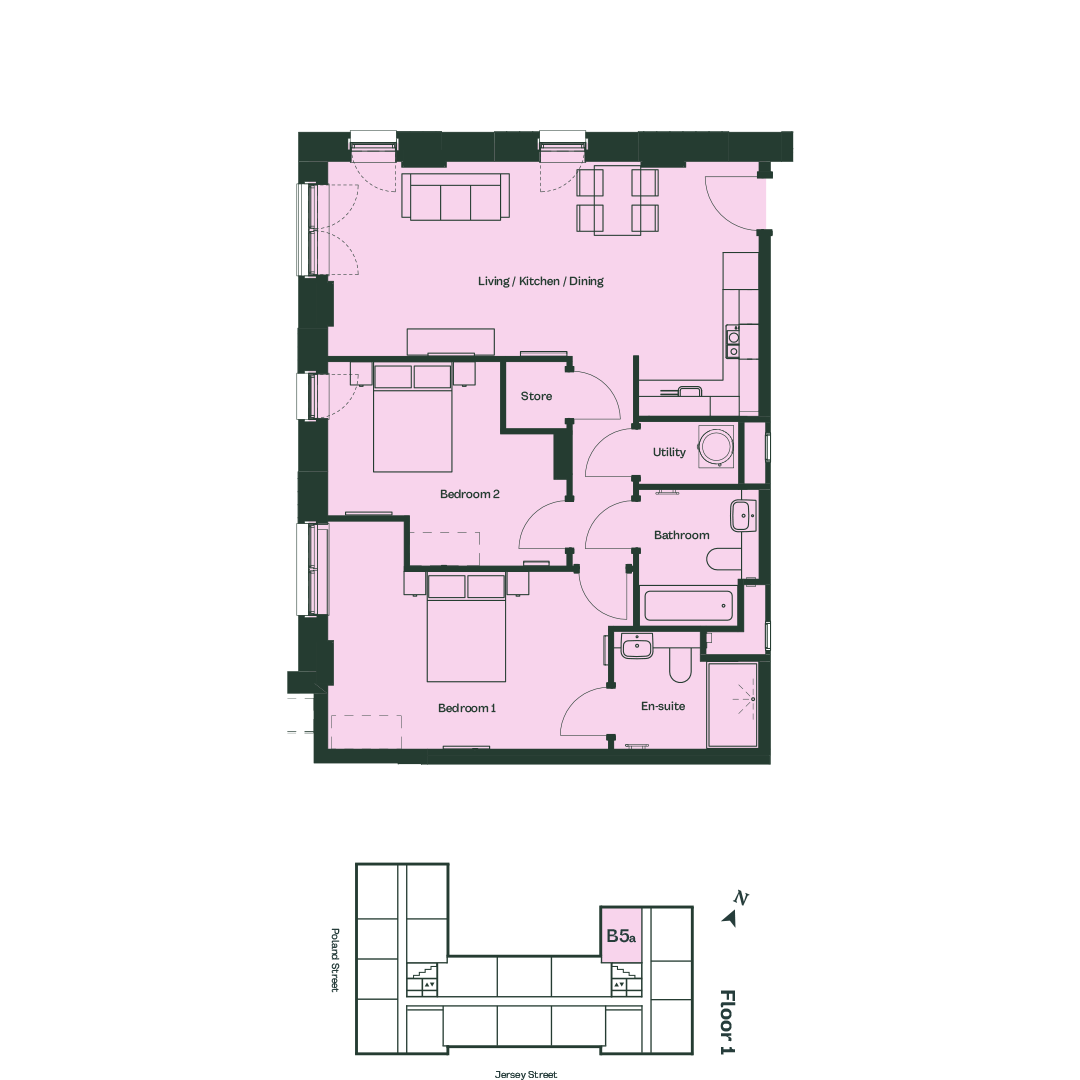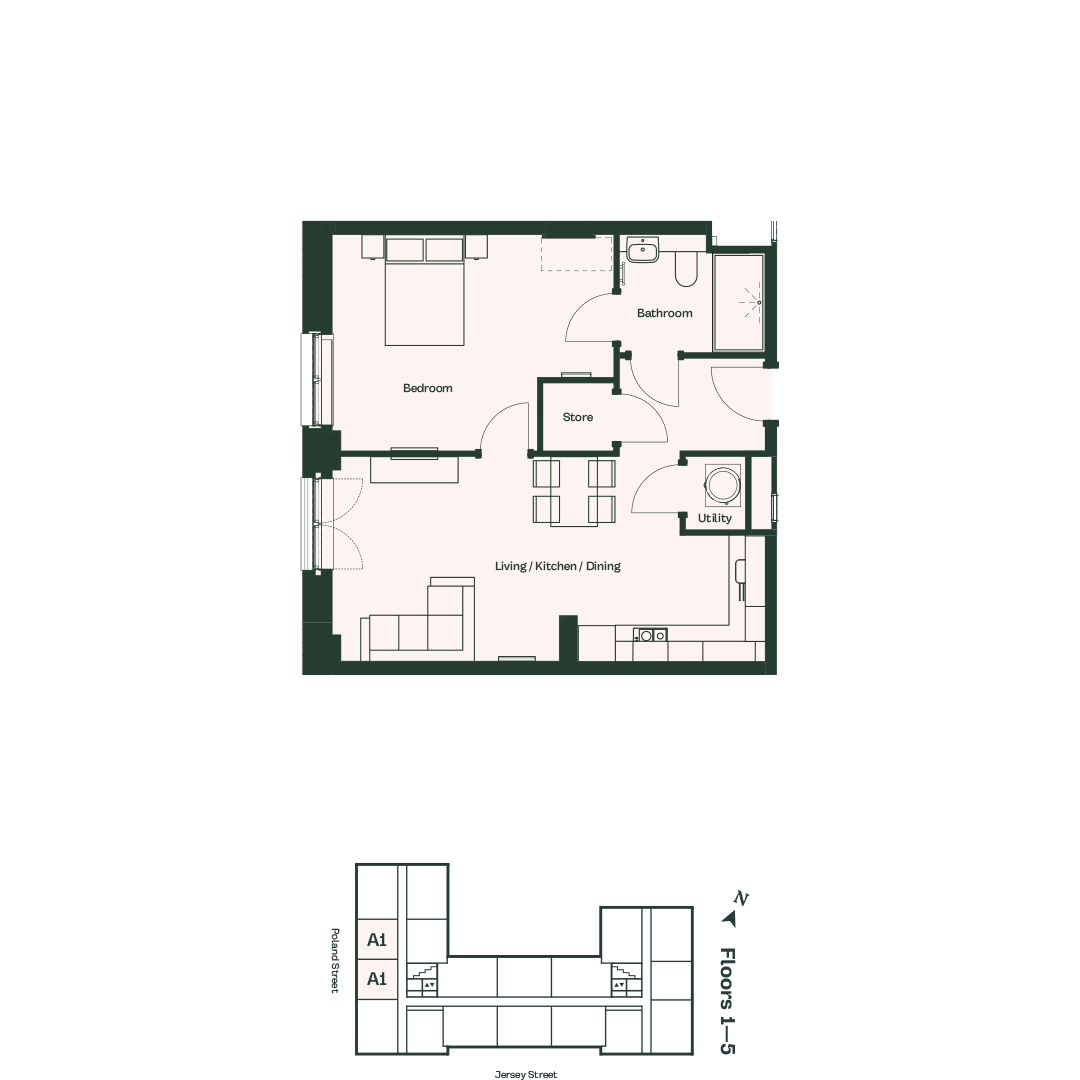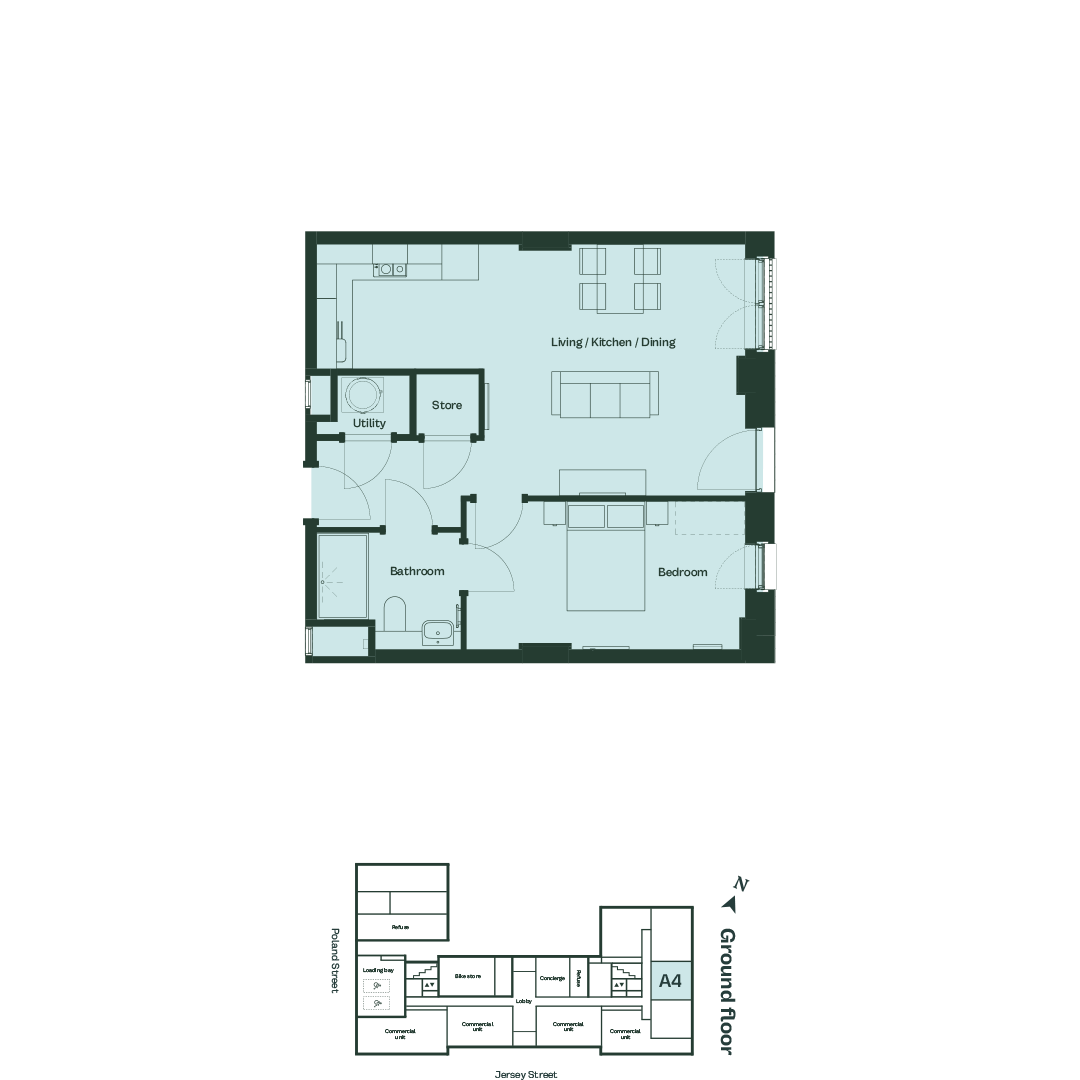See your
future
here
Beautifully crafted apartments for sale.
Set over eight levels, 22 considered apartment types have been created to offer a range of layouts and make the most of natural light and space.
MOVE-IN APRIL 2026
Specification
-
126 apartments:
– 40 x 1-bedroom.
– 80 x 2-bedroom.
– 6 x 3-bedroom.
– Juliet balconies are provided for all apartments except four central units on Level 7.
– Four apartments with both internal and external entrances.Communal entrance with concierge service.
Kone lifts serving all floors.
Secure, private courtyard featuring a mix of hard and soft landscaping, including bench seating, picnic tables, and a pergola.
Building Façade is a mix of red brick, terracotta, and aluminium materials.
Super-insulated façade with electric top-up heating. Enhanced U-values, glazing and airtightness minimise heat loss.
Acoustic separation specified +5dB over building regs to minimise unwelcome disturbance.
Ground floor commercial units for local businesses.
250-year leasehold with zero ground rent.
All leases will commence on 1st April 2026. After selling the final home, the developer will transfer their 999-year leasehold to the Management Company. All homeowners will be Members of the management company.
10-year structural warranty with ICW inclusive of a 2-year defects period with Eliza Yard Developments Ltd.
-
Gated access with a controlled entry system.
Concierge service operating 12 hours a day, 7 days a week.
App-based intercom system for secure communication with the concierge and external visitors.
CCTV coverage around the building.
Fire alarm and sprinkler system.
Secure post boxes.
126 secure bike spaces (one per apartment).
Allocated car parking is available nearby at the Ancoats Mobility Hub via separate arrangement with Manchester City Council.
-
Cabinetry:
– Pebble grey base and wall units with integral J-pull handles (FSC Mix Material certified).
– Platinum white carcasses (FSC Mix Material certified).Worktops:
– Polished Quartz Worktops with upstand and drainer.Sink and taps:
– Stainless steel sink with chrome ‘U’ neck tap.Fittings:
– Blum Tandembox Antaro soft-close drawers.
– Blum 107-degree premium soft-close hinges.Appliances:
– Bosch electric oven.
– Bosch ceramic hob with glass splashback.
– CDA canopy hood.
– CDA integrated 70/30 fridge freezer.
– CDA integrated dishwasher.
-
Vanity and fixtures:
– Hi-Macs vanity tops with full-height, full-width mirror above.
– Chrome towel rail.Tiling:
– Domus Colori Matt wall tiles and Domus Stavanger floor tiles.Sanitaryware:
– Villeroy & Boch white toilet and basin with chrome flush (Grohe) and tap (Vado).
– Kaldewei bath with chrome tap and hand spray (Vado).
– MX white shower tray with chrome mixer and showerhead (Vado).
-
Flooring:
– Kitchen and living areas: Twist Colour Creation Zen LVT flooring.
– Bedrooms: Cormar Hampstead Gunmetal carpets.
– Bathrooms and en-suites: Domus Stavanger floor tiling.Walls and paint:
– Cameo Silk painted walls throughout (bedrooms, kitchen/living and bathrooms).Windows:
– Full height windows with slender frames, designed to complement the historic Ancoats area.
-
Ventilation and heating:
– Energy-efficient mechanical ventilation with a heat recovery system.
– Mylek Ultra Slim electric radiators.Water efficiency:
– Designed for low water usage.Lighting:
– LED downlights, spotlights, pendant and bayonet lighting.Hot water:
– Pressurised hot water tank located in the utility cupboard.Connectivity:
– TV (Freeview) and VOIP telephone points in the living room.
– Sky access is available via Wi-Fi (Sky Glass or Stream).
– TV point in the master bedroom.
– Fibre broadband is available via BT or Hyperoptic services.

The perks
Floorplans
Floorplans shown for the apartments at Eliza Yard are for approximate measurement only. Exact layout and sizes may vary. All measurements may vary within a tolerance of 5%. Floorplans have been sized to fit the page, as a result plans may not be the same scale as other plans.
Private residents courtyard
Computer generated image
View
availability
Sales launch Summer 2025.
MOVE-IN APRIL 2026
Computer generated image

